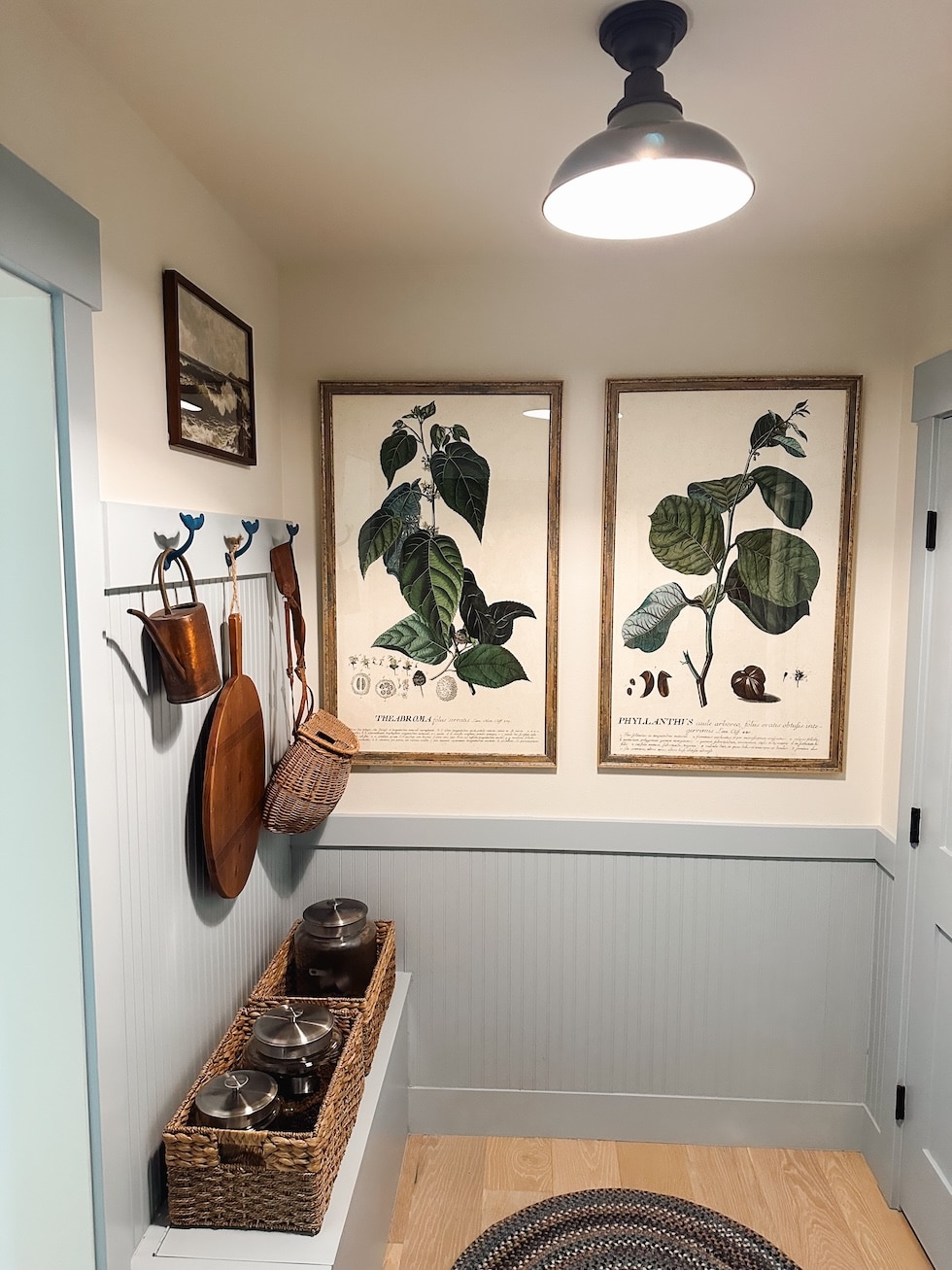
You know those “if you give a mouse a cookie” projects that lead to many more? Well this mudroom is the reason we renovated our main floor, added a new kitchen and then came back around and did a makeover in this room, too HA!
That makes us sound ridiculous, but I’m glad we did the renovation. LOL! Many cookies later, here we are. I’ll add links to the whole renovation at the end of this post, but today I want to talk specifically about the mudroom makeover project, why it all started here, what we did and (didn’t do) in this space and why.
While we definitely made some cosmetic changes, we also used what we had!


Believe it or not, our renovation project started TWO YEARS ago (my how time flies!). We just hung the light in this room a couple of months ago, so it all takes time. I have even more ideas for this space but we will save those for the future. We love how it is now.
Also I never know what to call this room. Mudroom? It’s also a pantry. The dog’s feeding station. A hallway. There’s got to be a more charming word than mudroom! Please help me find something more inspiring! I’m jealous of those who have butler’s pantries but I’m very grateful to have a mudroom :).
Disclaimer: I decided to include a few photos in this post that I had shown in our Christmas tour, too, but rest assured we don’t keep Christmas decor up all year. 🙂
Mudroom Makeover Projects
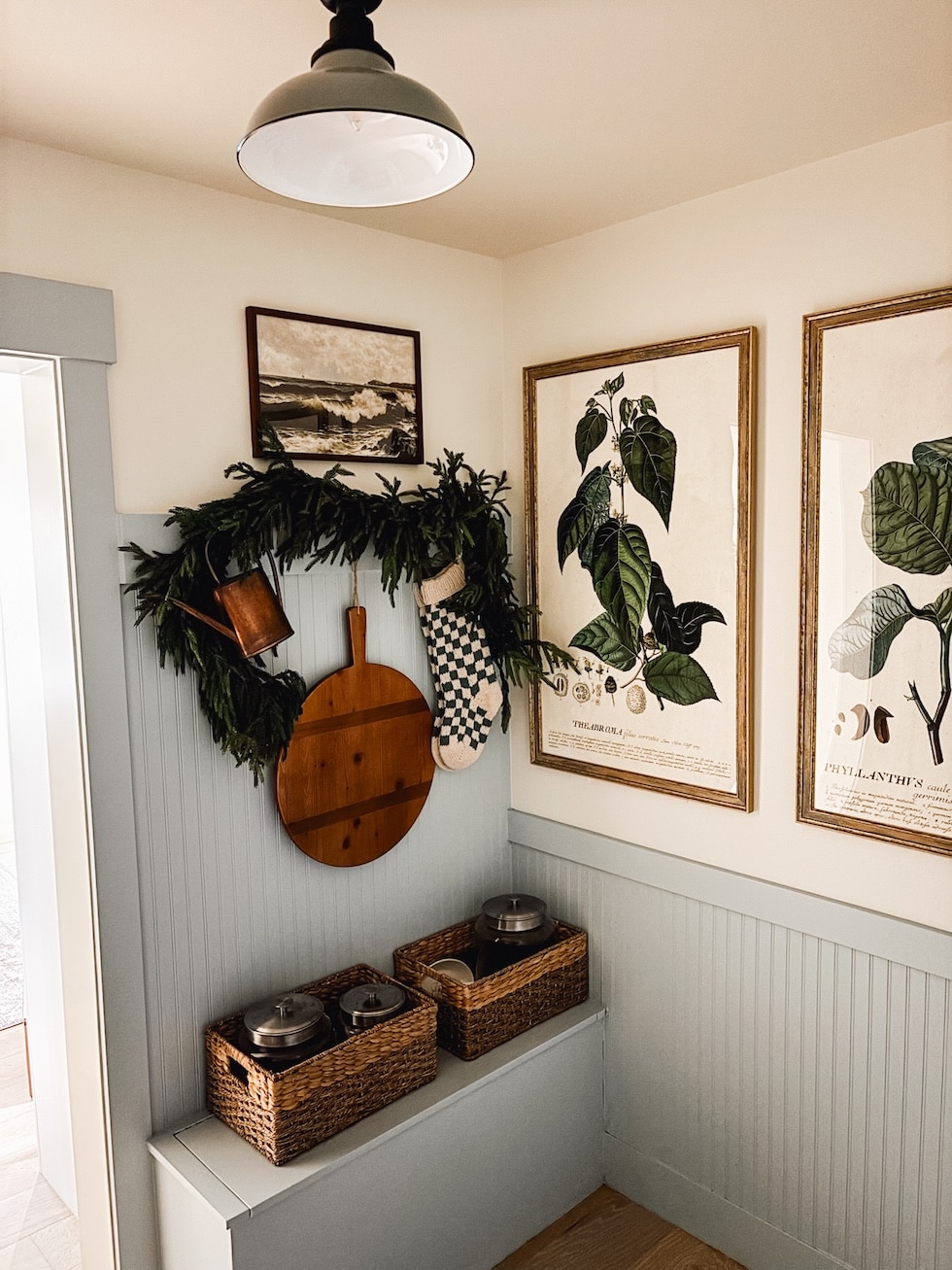

Removing the exterior door
This mudroom wall previously led to our backyard, but we had to close up the doorway to make room for the Tiny Cottage (which is now where my parents live!).
Here’s a couple of photos of how it looked like “before”.
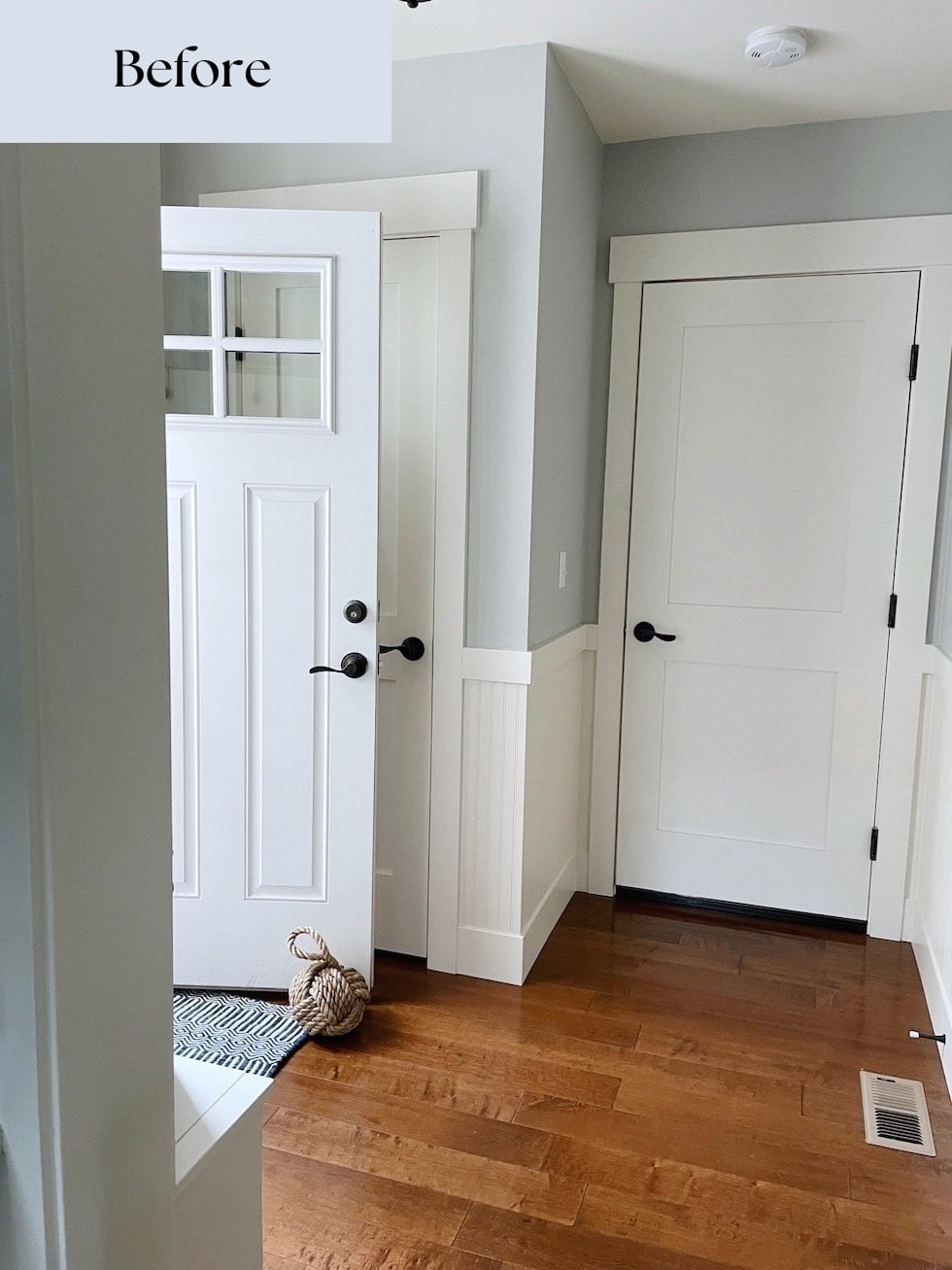

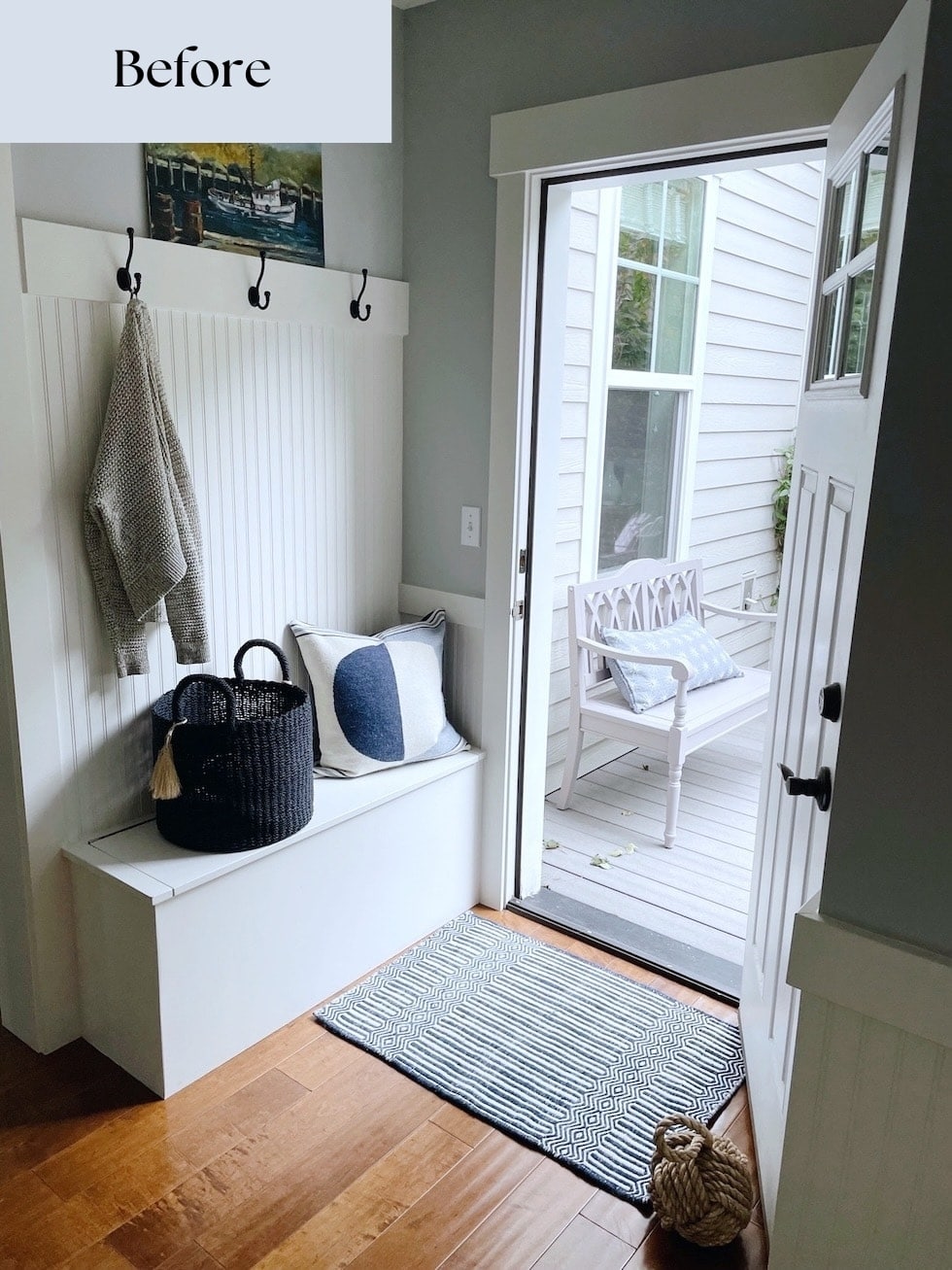

I was a little sad to lose the door because of the natural light the window brought in, but it was a small sacrifice for the Tiny Cottage.
The need to remove that door is when and why our whole main floor renovation started.
Since we were losing the door to the backyard, we needed a new exterior door to be able to access the backyard.
And as long as we are adding a new door ….
Many cookies later, we have lovely French doors in a new kitchen that lead to the backyard.
Ha! It is true, we could’ve added new doors without a new kitchen and it would’ve been fabulous, too. I had a lot of ideas for that! But I thought it all through carefully and there really were many good reasons to renovate as we did (which I’ve shared in the past).
So here we are. I have no regrets.
Isn’t it wild though how projects can snowball?
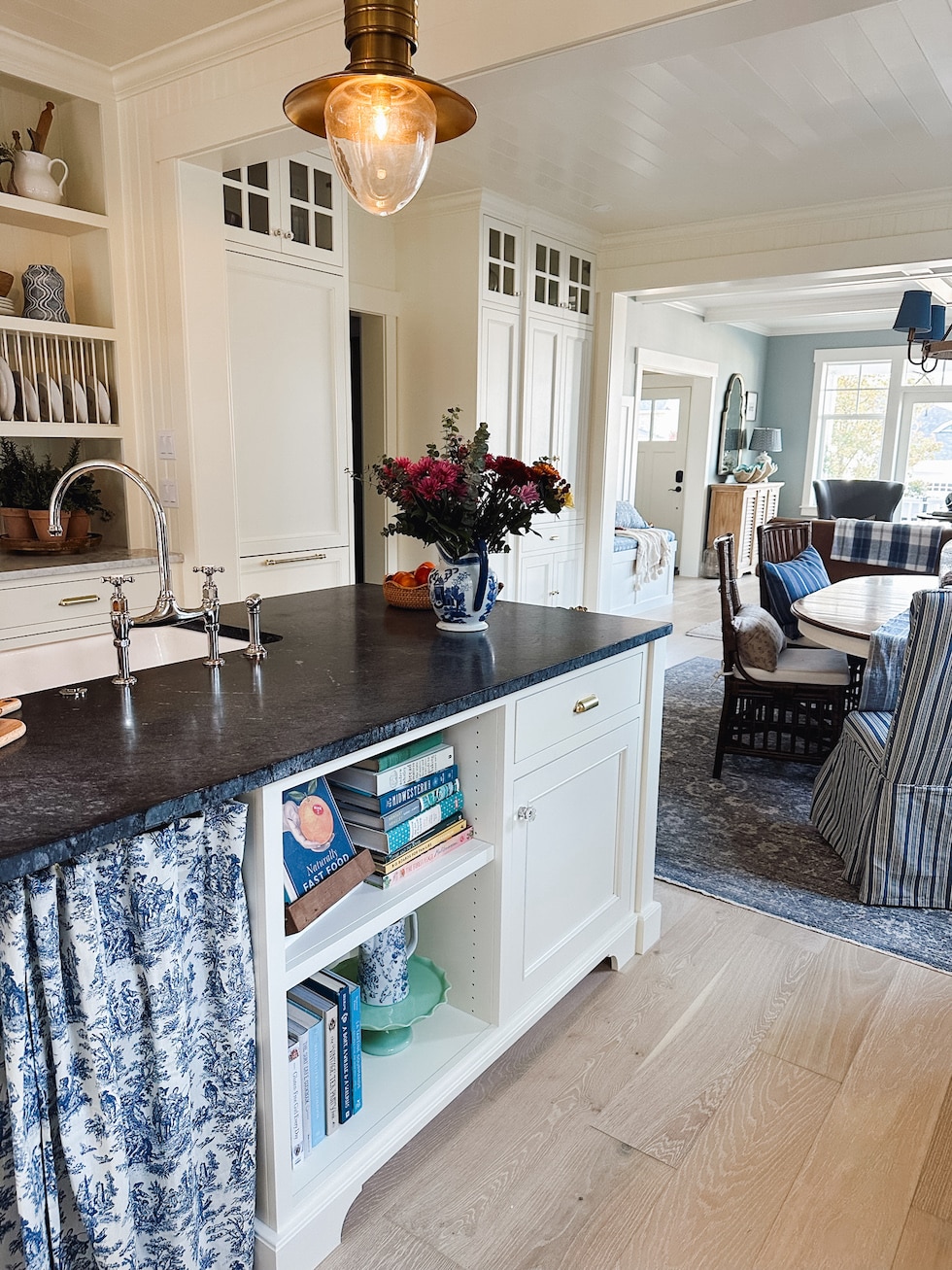

Mudroom Layout
While the door removal did in fact lead to the entire main floor renovation and then we returned to this room and made cosmetic changes to flow with the rest of the projects 🙂 we didn’t change the layout of this room at all. Just patched up the hole where the door was! 🙂
This little room is right off our kitchen. It leads to the garage and the Tiny Cottage as well as the whale powder room. It’s a little hub, almost a hallway!
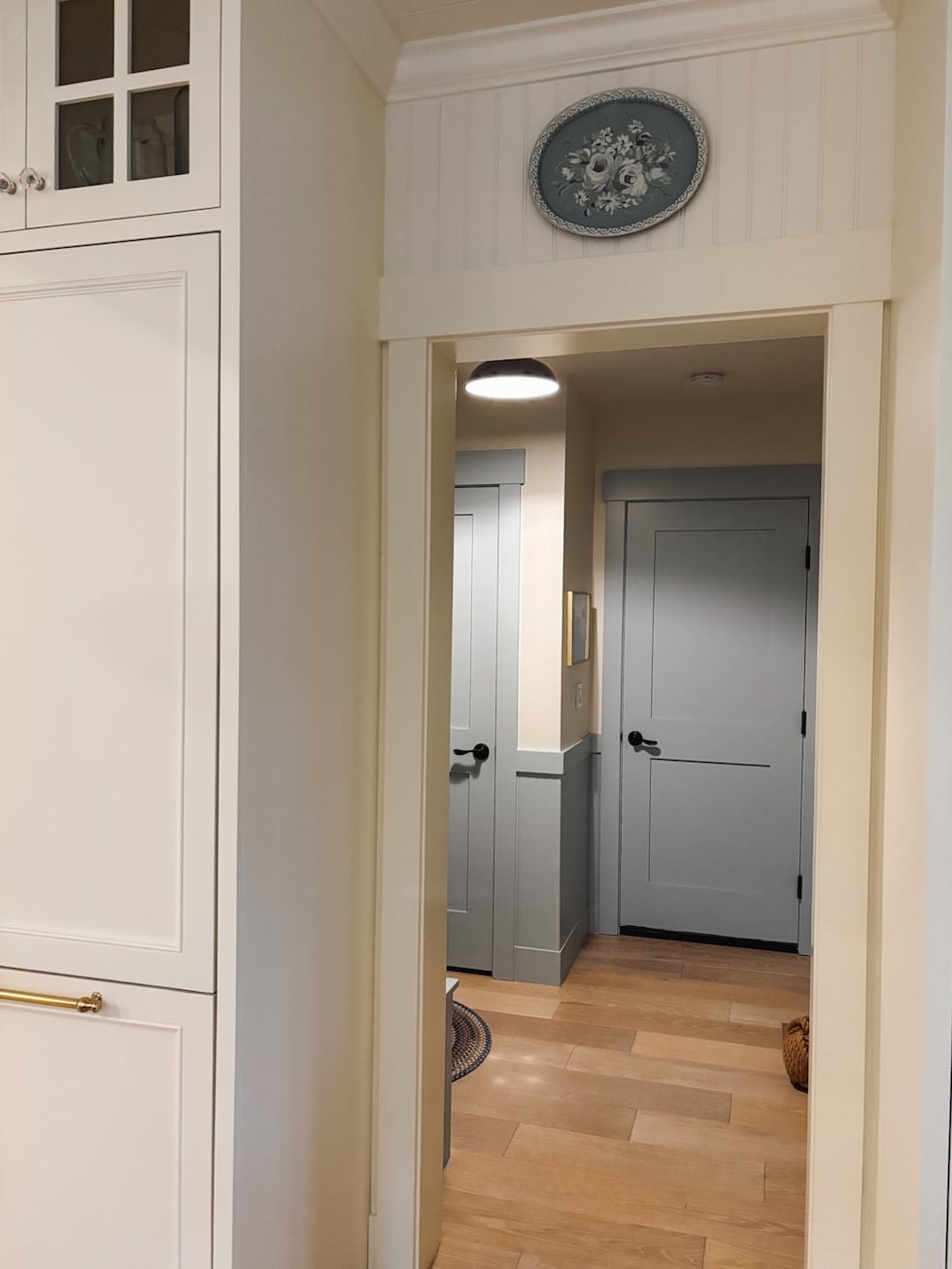

I will admit that during our renovation I came up with many more ideas for how to “improve” this Tiny Mudroom by renovating the space more extensively. Ha! That’s what I do. I dream of ideas. It is fun for me to dream, plus “as long as you’re doing XYZ” it really does make sense to be sure you aren’t “missing an opportunity” to improve it “while the contractors are there anyway.”
But in the end I confirmed that the existing layout of the mudroom worked for us and is all we needed anyway! Phew.
This is why I suggest you always live in a space FIRST before you renovate. That way you know how your home functions.
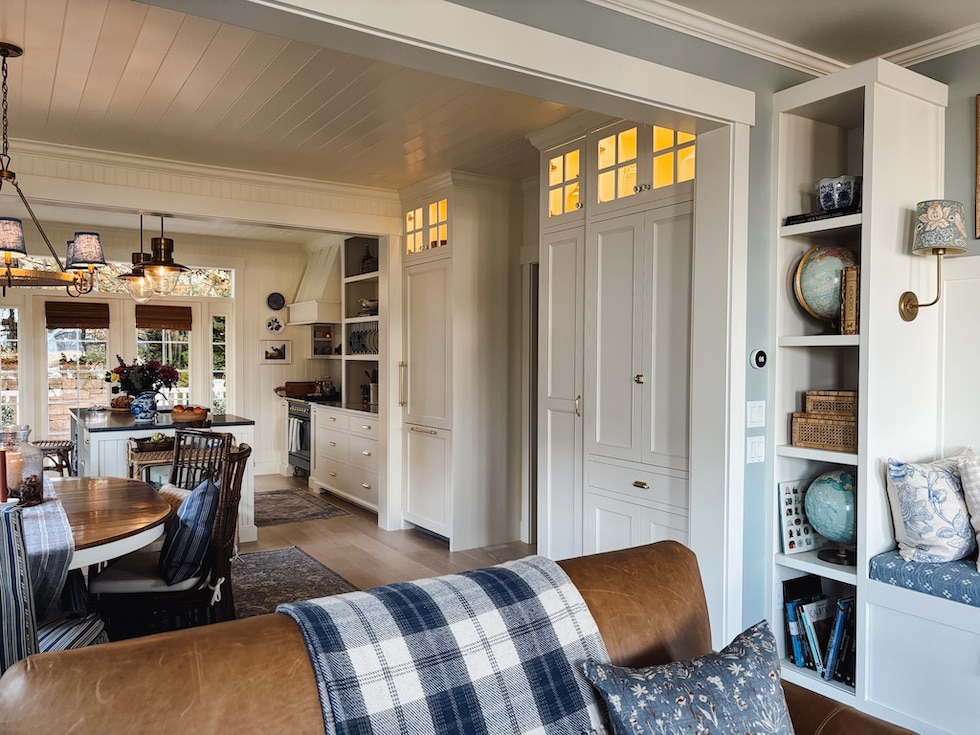

The mudroom is the only room on the main floor that you can tuck anything away in, so even though it’s tiny, I love the closet and open floor space here.
With that said, I didn’t want us to treat it as a storage room, even though sometimes it is handy as a temporary landing spot like Christmas decor or other stuff that is heading to the garage.
To avoid the whole room becoming a permanent clutter magnet, we made it all cute and each part of it is functional for every day life.
Give spaces clear purposes and make them cute. That is the secret — it works for us every time.
So now that you know how we got here 🙂 I’ll share the distinct purposes of this space and the cosmetic makeovers we did!
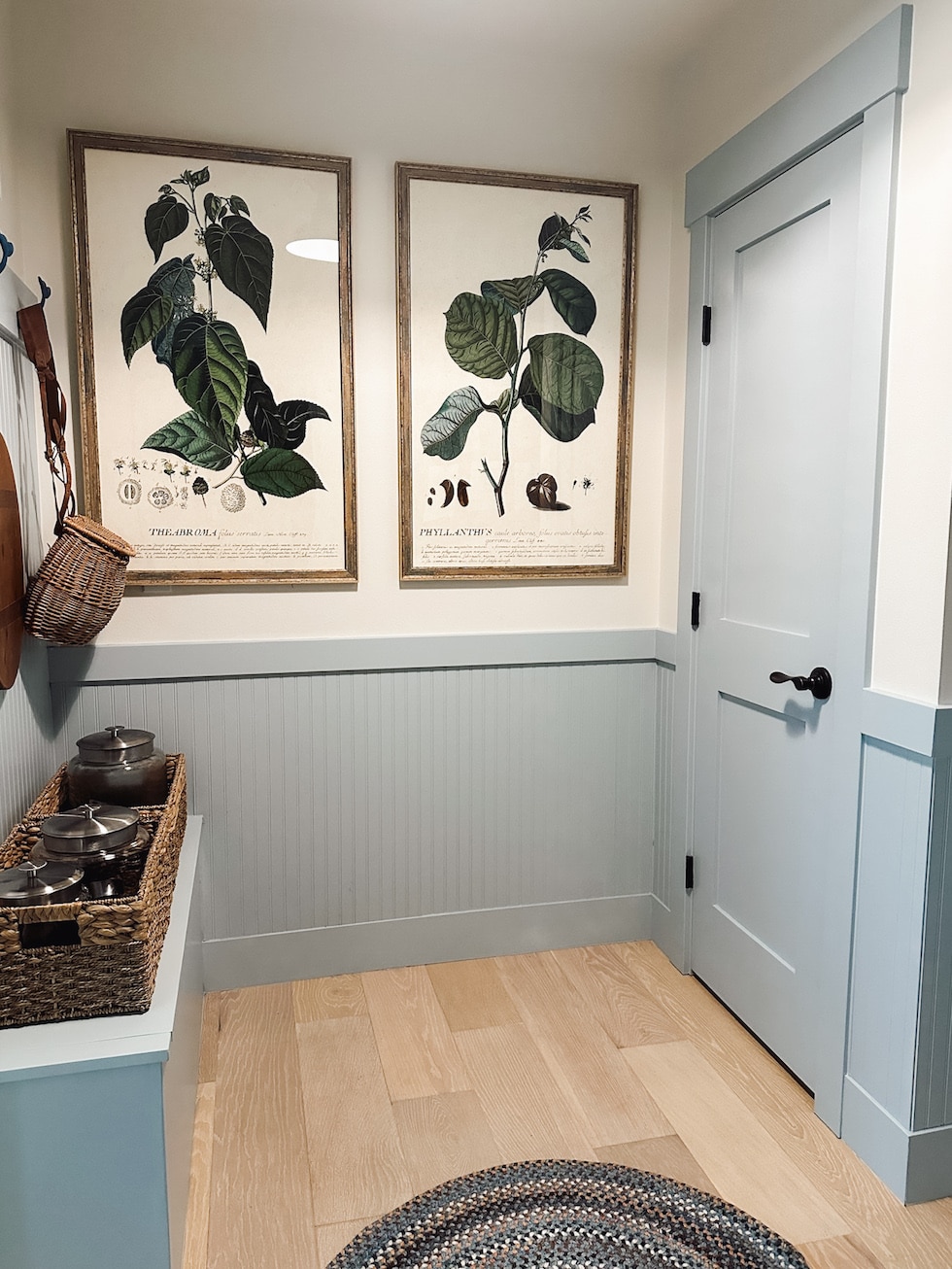

Flooring
We switched out flooring throughout the house during the renovation so we carried the same White Oak (engineered hardwood) right on into the mudroom and the pantry closet. This makes me happy –I love how clean it feels! In a small space, carrying the flooring all the way through can make a difference. But it sometimes it makes sense to switch only one space. If you can do so at a logical spot, you can even make it more charming like adding tile to meet up to wood.
Here’s when the mudroom flooring came out, before the door was removed!
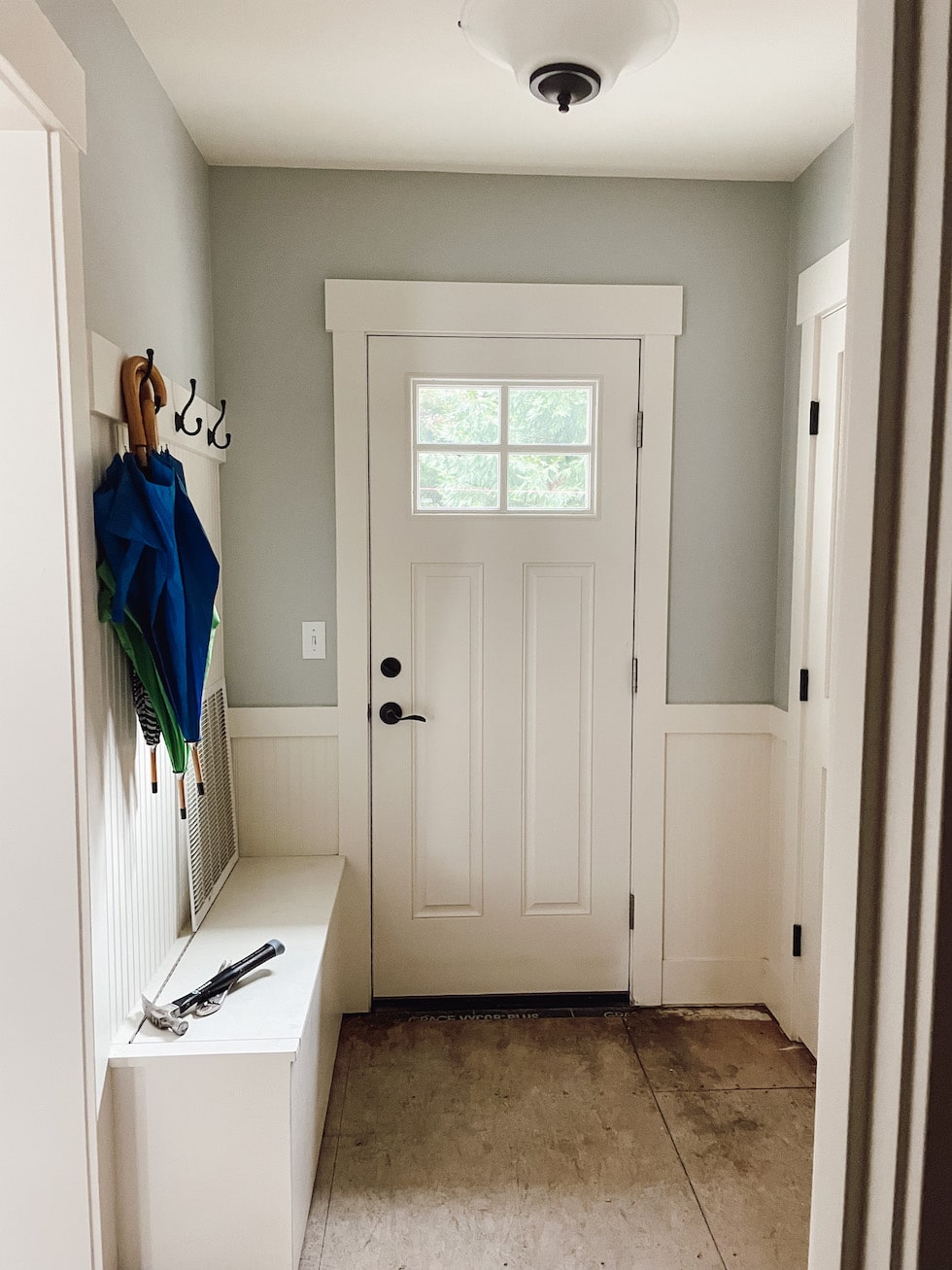

Paint
Since we were painting the entire main floor, and we had to paint the wall and beadboard after it had been repaired, we decided it made sense to paint the whole room :). We did a reverse trim color so the wood is now all in a pretty shade of blue (Smoke Benjamin Moore) and the walls are the creamy white color of our kitchen (Classic Light Buff Sherwin Williams). I’m glad we did it this way. I loved how it was too, but it feels cheery and fun to walk in to this little space now and makes it feel special.
Pantry Closet
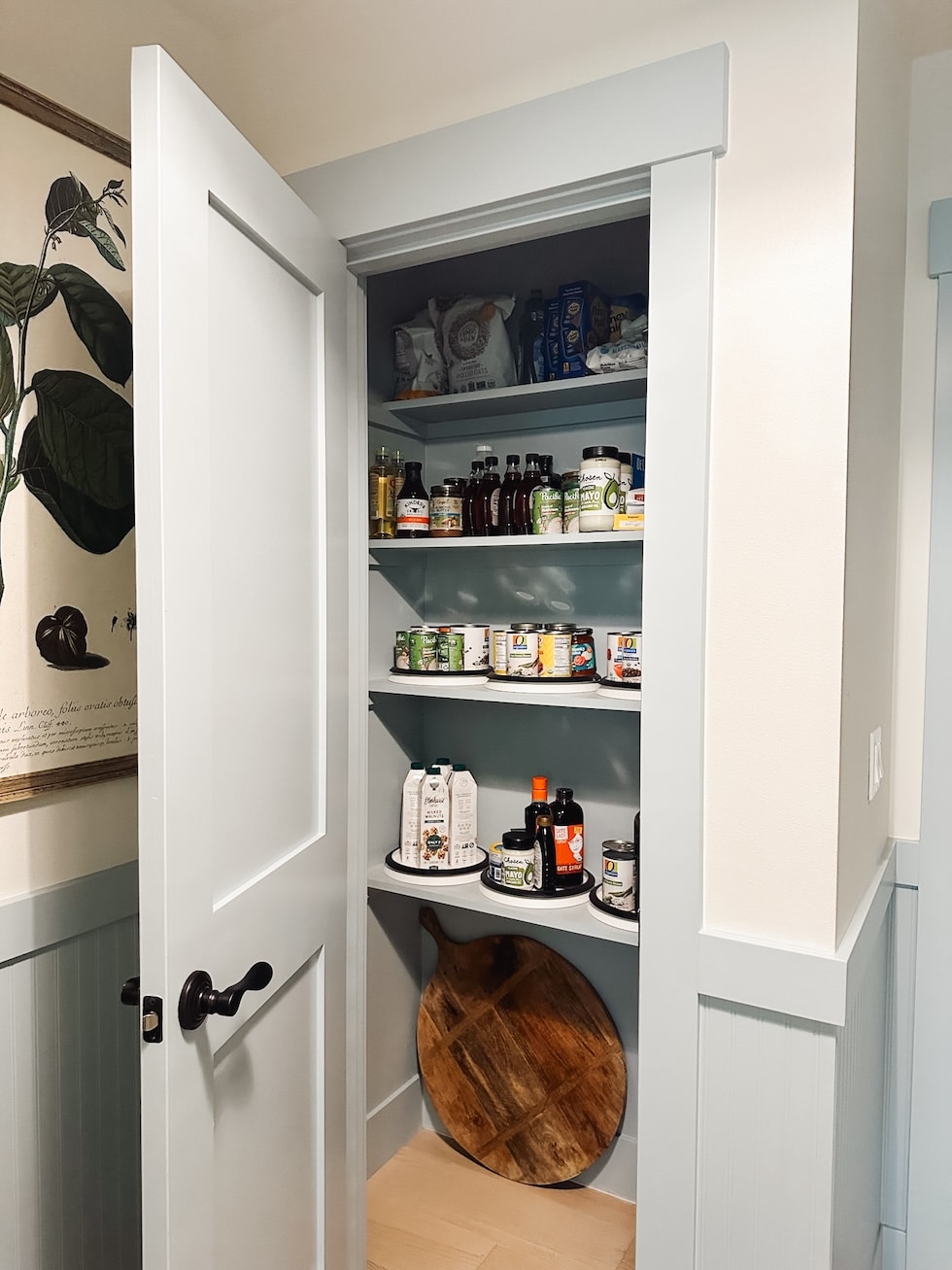

The pantry closet was already here and functional with solid shelving, so we left it as is — except for the paint! We’ll probably add some hooks, but the shelves are perfect for a pantry or whatever we decide to use it for in the future (I still have ideas ha!).
The Lazy Susans we had bought to help with organization in the previous kitchen before the renovation but they came in handy here! It’s nice to be able to spin them around so you can see everything and it makes it easier to keep it organized.
I’m considering some sort of baskets for the floor of the closet, but I do like having the option of the floor being clear so we have someplace to to stash all the random things we don’t have a spot for during a party or anytime. Plus it looks nice (if we would be able to keep it clear ha, that’s the question).
Use What You Have Dog Feeding Station
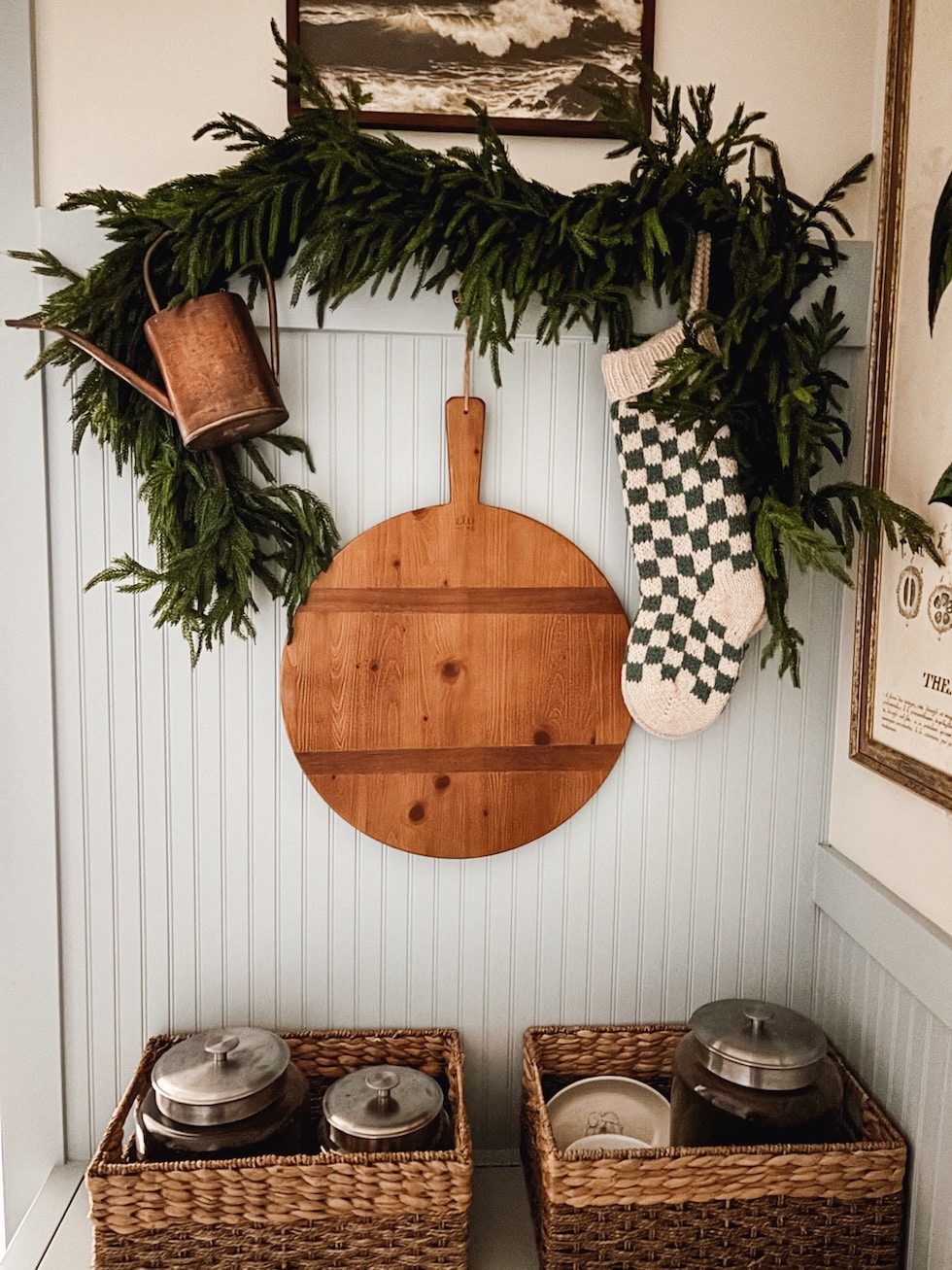

The main purpose of this room is it’s a place to feed the dogs. So basically it’s the dogs room. We even kept Finnegan’s crate in here when he first came to us (but now he’s upstairs).
You know those fancy dog feeding stations you see on Pinterest or Instagram with built in faucets?
We don’t have anything like that. 🙂
We used what we had (the built in bench) and made it work for us.
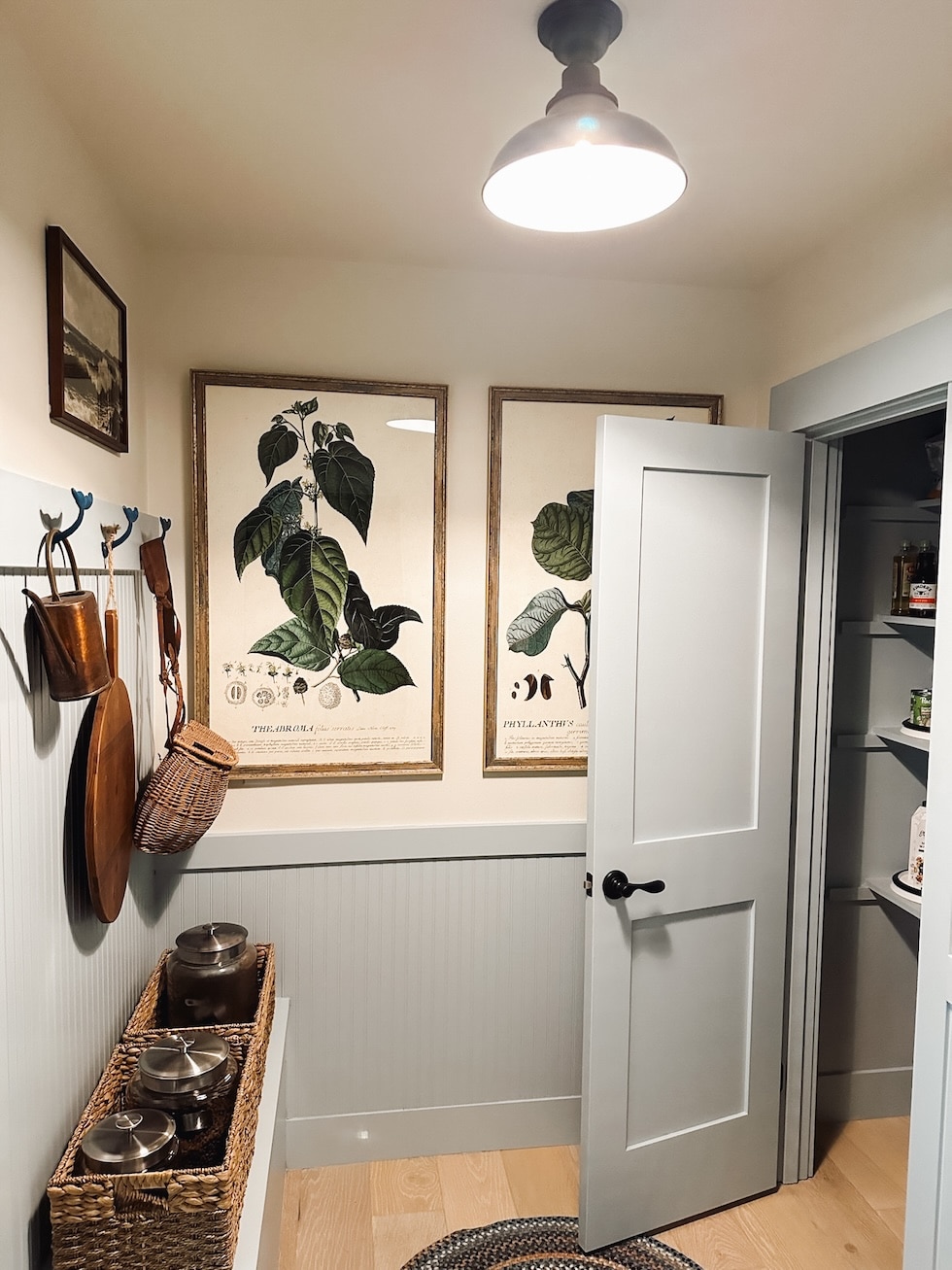

Glass jars
The first thing I did was to get these airtight glass jars to store their food in. I love these jars! We have them in this size and this larger size. They can be great for bulk pantry items as well.
With a puppy and a “senior” dog they each have different food. We decided to use the existing mudroom bench (which we don’t need to sit on) as a convenient dog food station. There is storage under the bench top which we use for extra items we don’t need very often.
My husband feeds the dogs and prefers easy access to their food and bowls. So rather than put it all in the closet or kitchen, he wants it right here.
I suggest whenever possible, design spaces according to what works for the people who use it the most.
I try to show the practical ways we actually use our home, so this is how we made the most of what we had here (the existing storage bench) and made it into a system that works for our chief dog feeder.
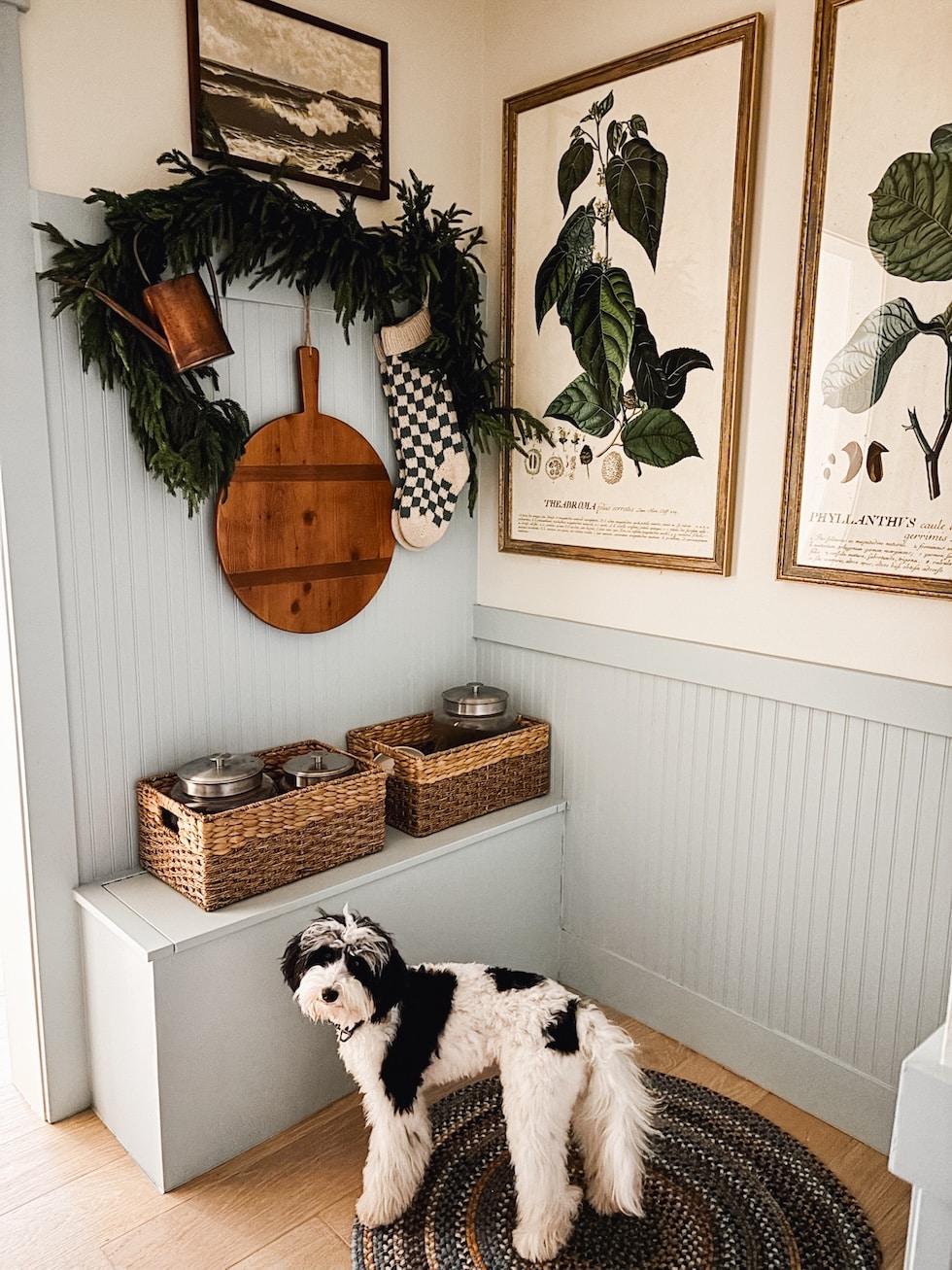

Baskets
We decided to put the jars into these baskets because it gave a little extra storage to tuck in the dog bowls. Plus I didn’t want Finnegan to knock the jars down since the jars can be slippery and he was so curious about them!
Now the baskets keep everything together and in place and add a nice texture to the room, too.
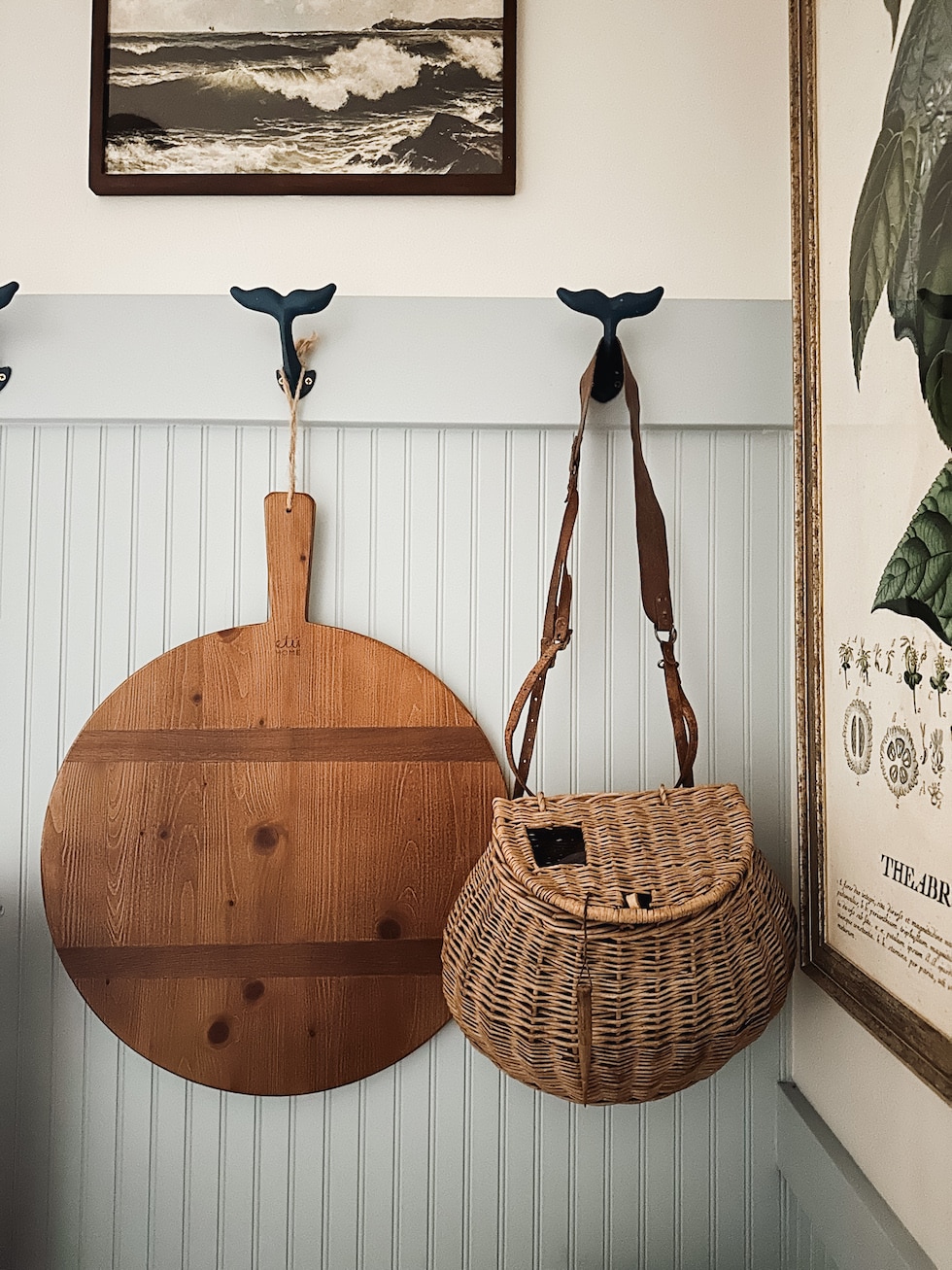

Hooks
I’m a big fan of hooks. There were already hooks in this spot but we had these whale tail hooks that we brought from our last home so we just swapped them for hooks that are a little quirky but a fun nod to our coastal home. Plus they are a little connection to the whale wallpaper that was already here in the adjoining powder room.
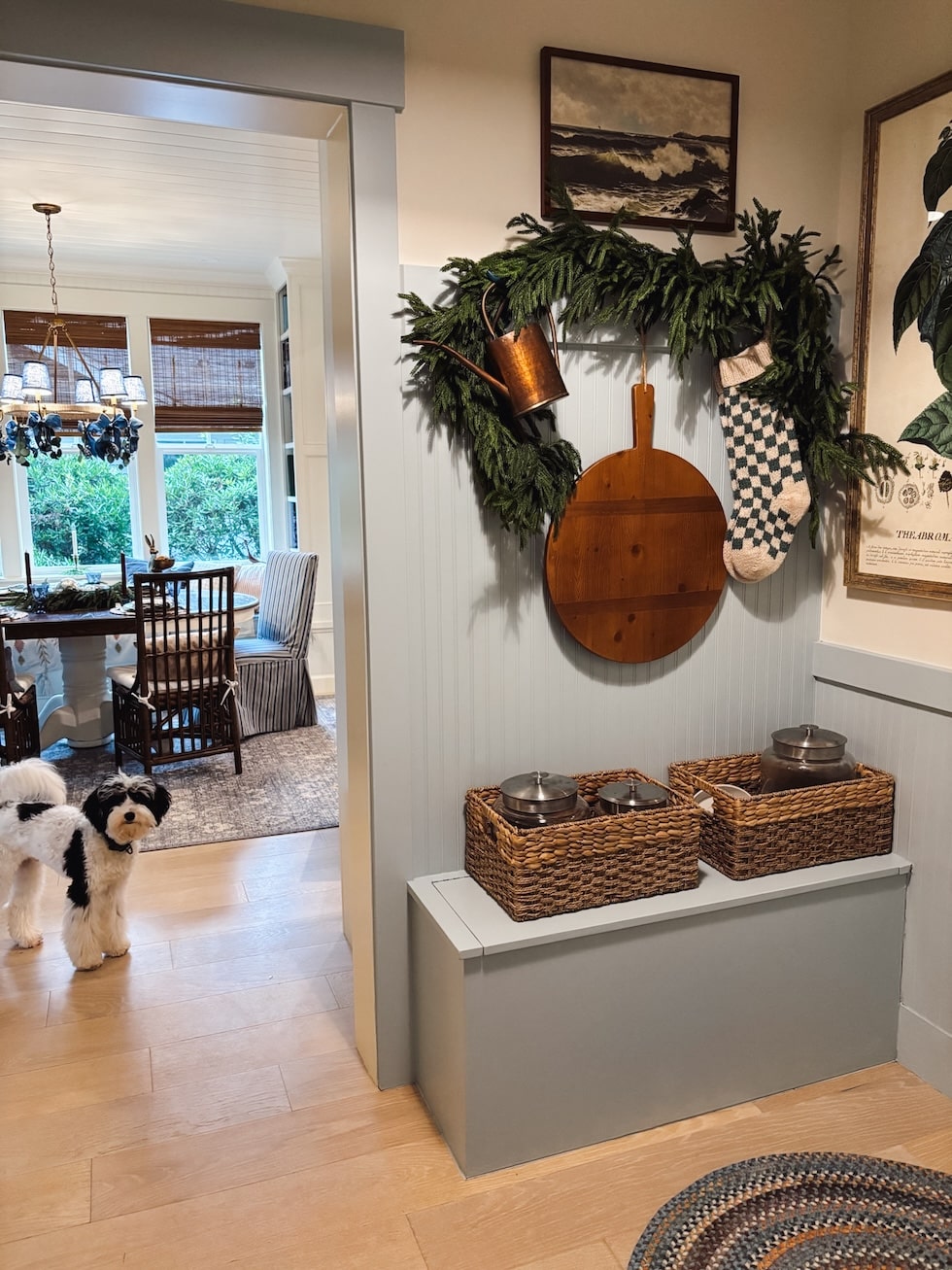

These hooks are handy for so many things, but day to day we mostly use them to hang breadboards and baskets to hold the dog treats or any supplements for them, too.
It’s a convenient place to hang guest coats or tote bags, too, as needed.
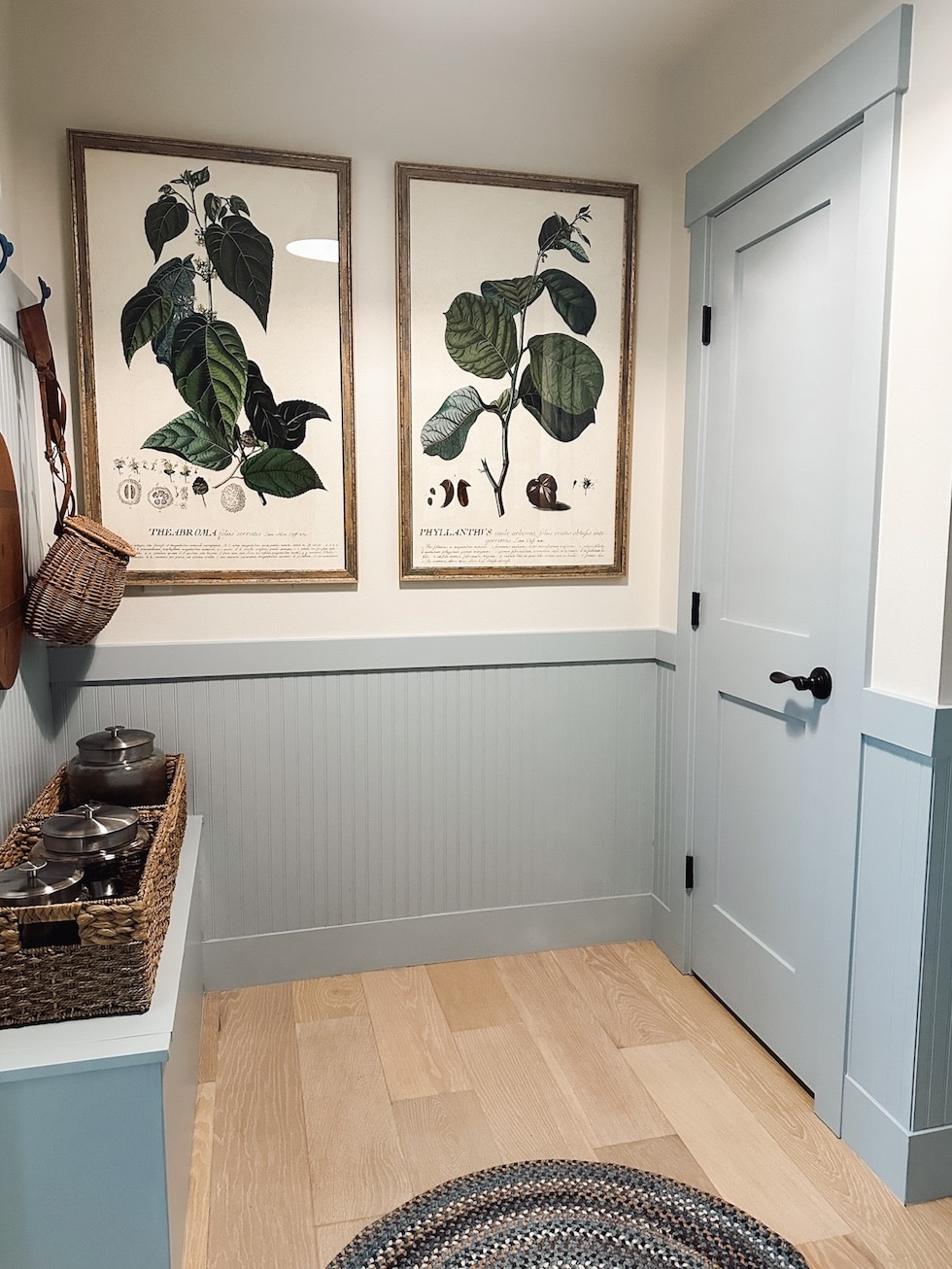

Decorative Updates
Botanical artwork
We had the two large framed botanicals for years (originally from Ballard Designs, they don’t seem to have them anymore). I loved that they make a big statement here and add shades of green. They really make a fun statement and add more color and interest to this space.
Here are some botanicals that are very similar!
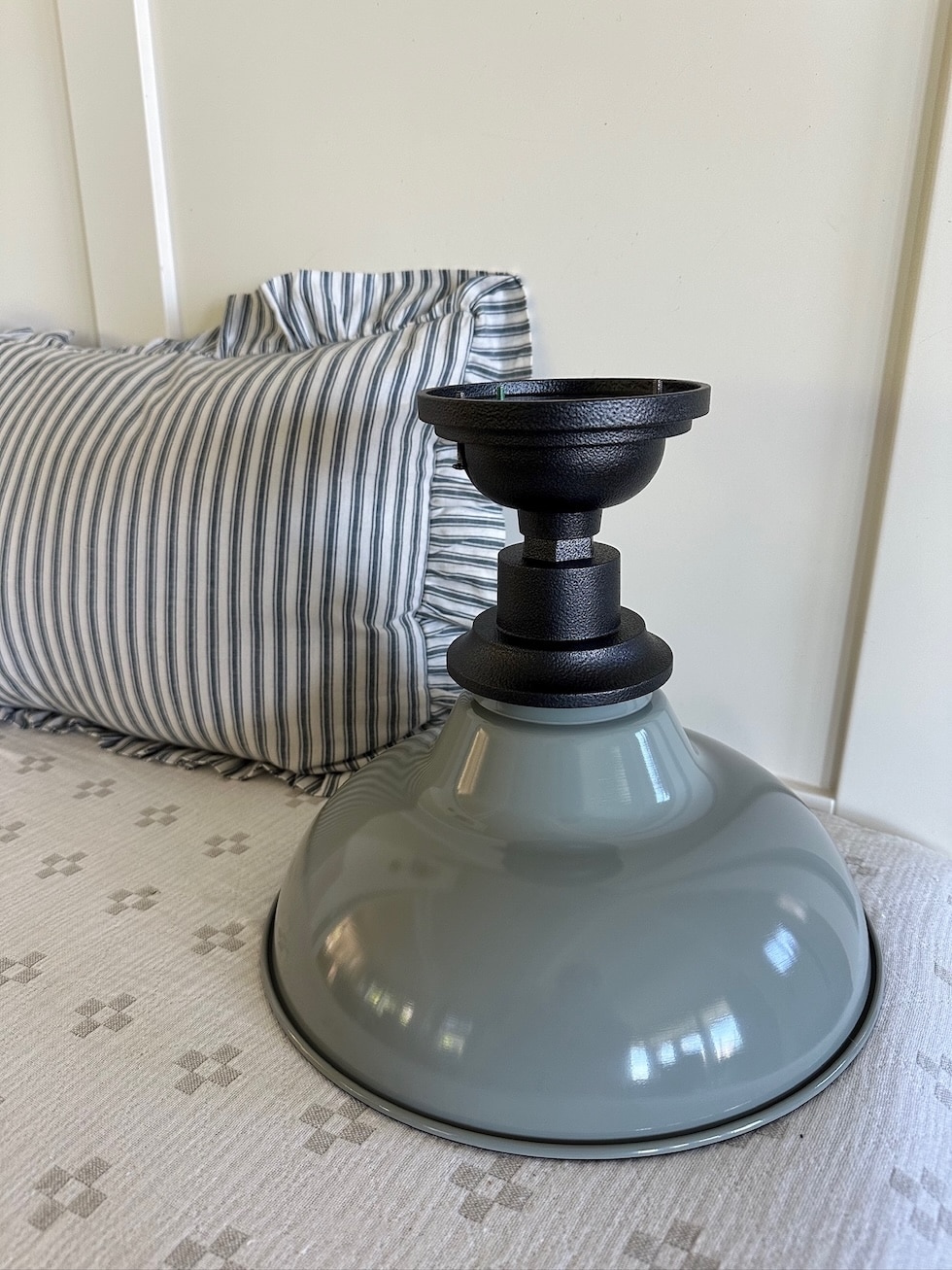

Light Fixture
The light fixture in the mudroom is new — it’s such a pretty shade of green (this light in rosemary mist color)! This was the last thing we added to the room. Changing light fixtures is something I like to do in almost every room when we move to a new home (over time) because it adds character and brings our own personality to the space.
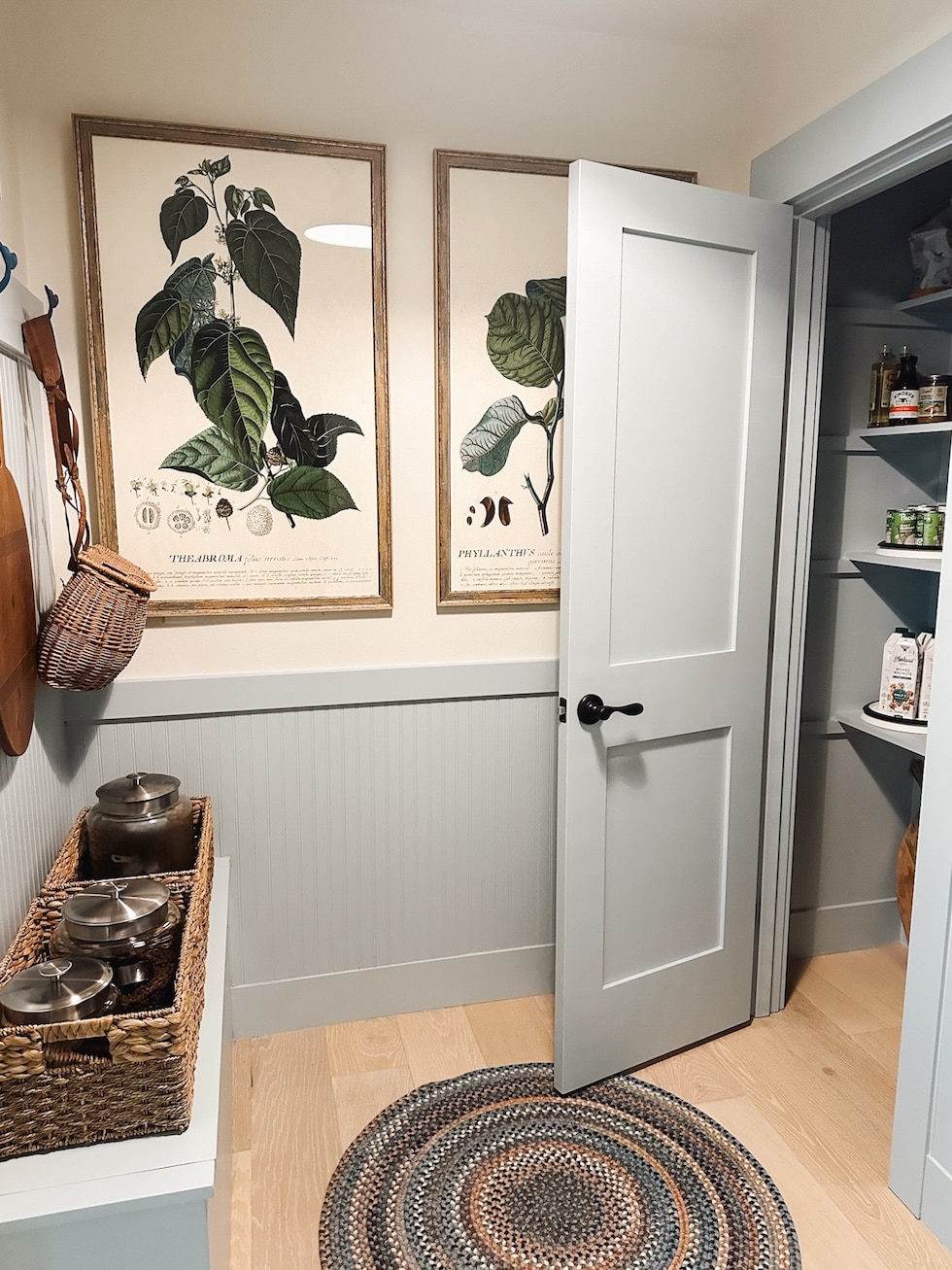

Round Rug
I did get this darling new round rug (it is the same rug, but a different color than one my mom has in the Tiny Cottage…mine is Legacy Blue). It’s hard to find rugs that work in a small or different shaped room like this and really almost unnecessary, but round made the room feel cozy, brought the colors together, I can use it in the powder room, too.
Corkboard
We’ve had the big cork board for many years (I think I got it at HomeGoods) so at least for now, we use it here! It’s handy for organization. Using something we had gives us time to think about exactly what we want, too!
I’ve rounded up some similar cork boards / pin boards here.
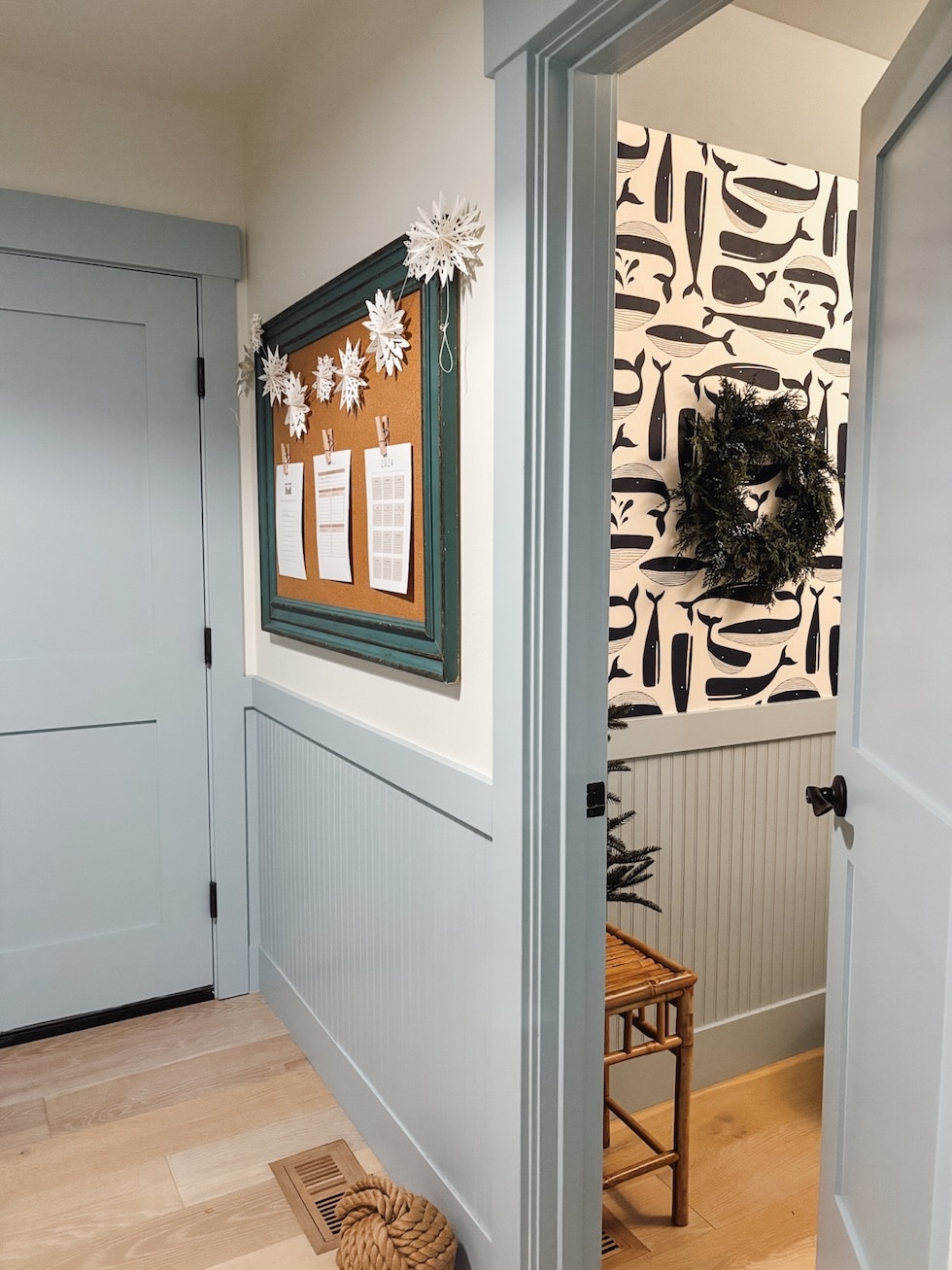

We’ve been making a few updates to our powder room, too. The whale paper will stay at least for awhile but we’re working on a few simple updates.
I’ll have more to share on that space soon.


So there you have it! The place and project that started it all. Like I said, we have no regrets. This is our “forever” home and we love it here. Plus it’s not a large home, so we want to make every space work well for us.
A place for everything and everything in its place!
That’s my phrase for the year and it’s been such an inspiration throughout our renovation over the past two years, too.


Whale Tail Hooks
Lazy Susans
Semi Flush Mount Light in Gloss Rosemary
Round Braided Rug in Legacy Blue
Botanical Art (similar)
Airtight Glass Jar with Lid
Airtight Glass Jar with Lid (Larger size)
Large Baskets
Similar Large Wood Board
Ocean Art Print (printed on textured paper) in This Walnut Oak Wood Frame (Find this same print collection and other favorite art and frames in my Amazon Art and Frame storefront)

